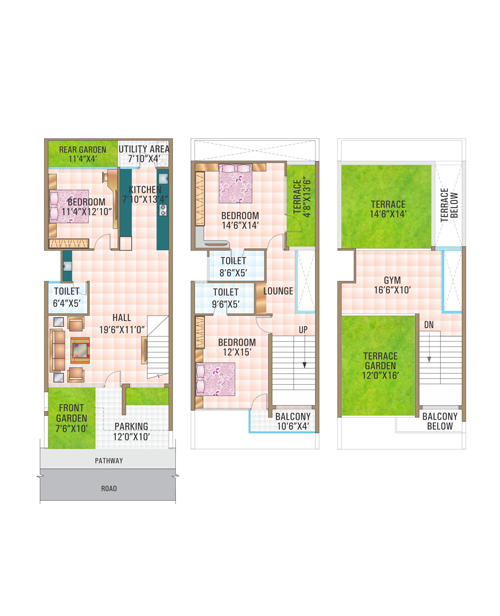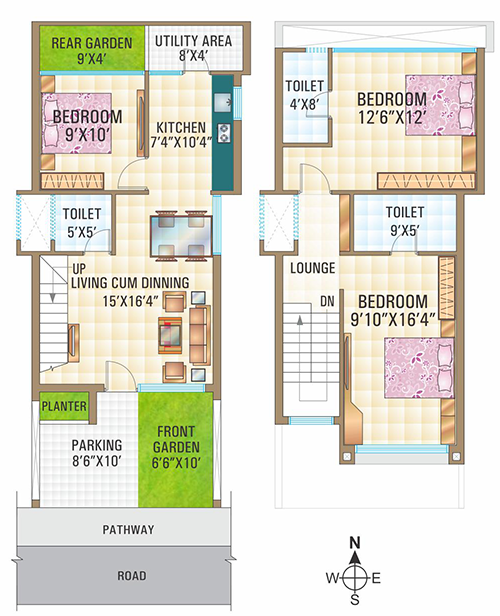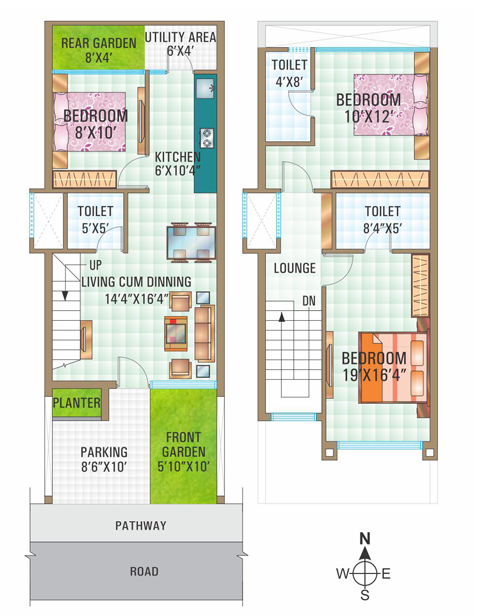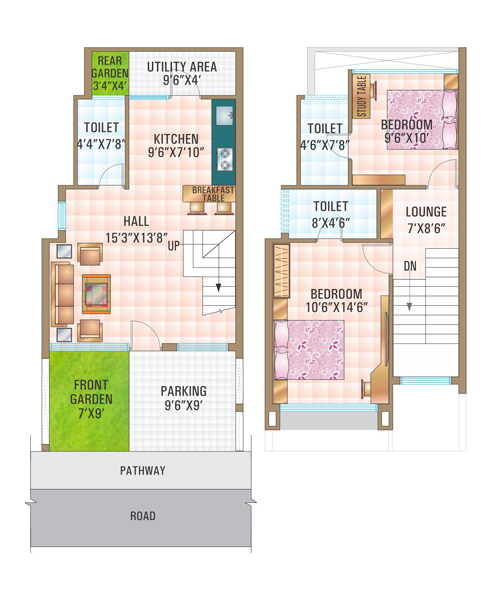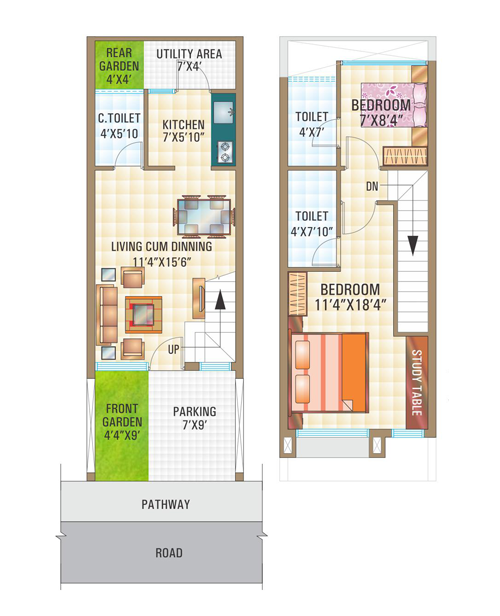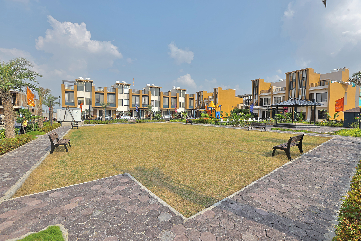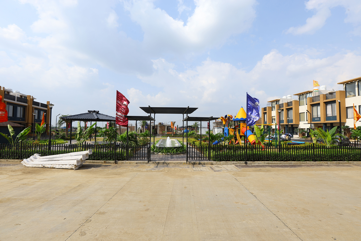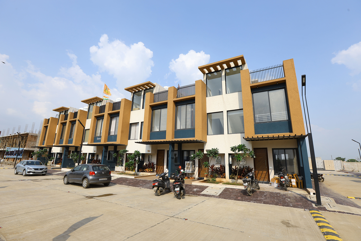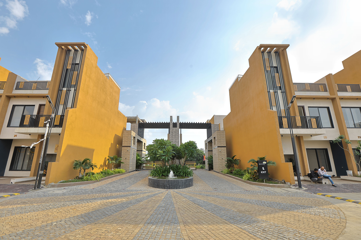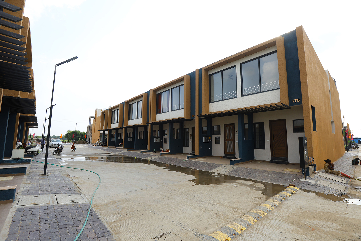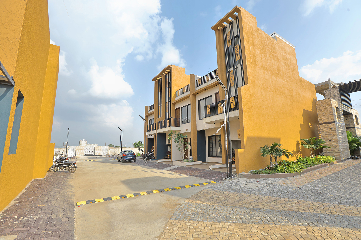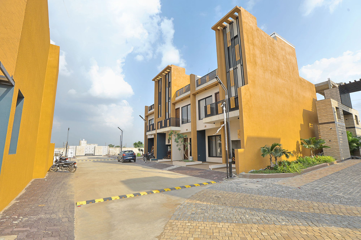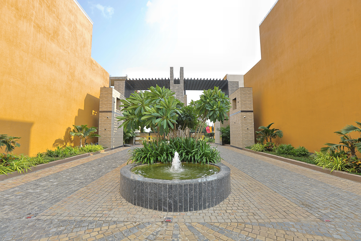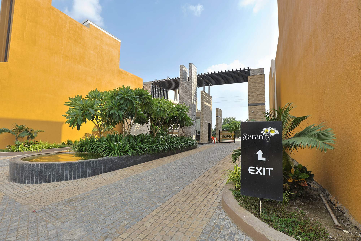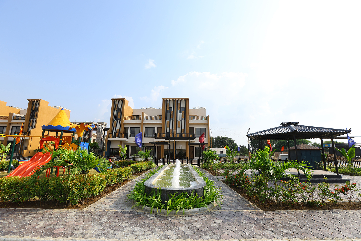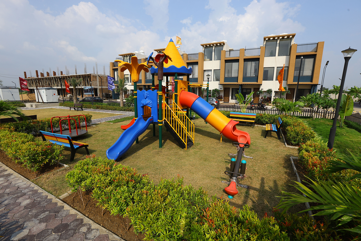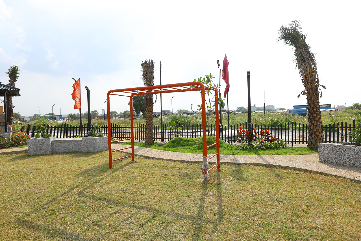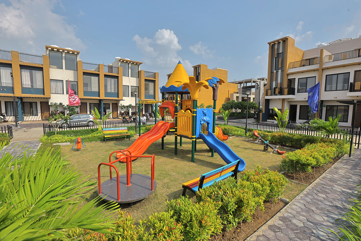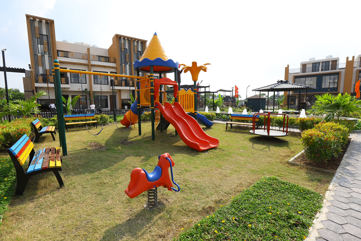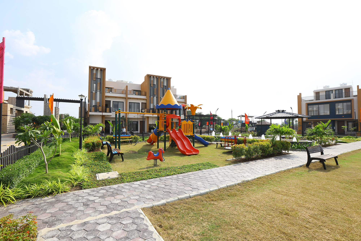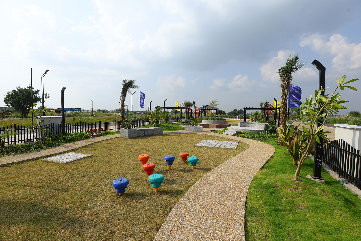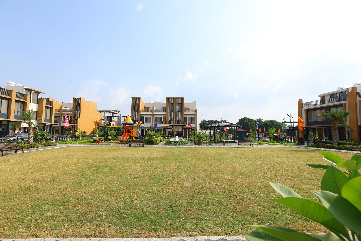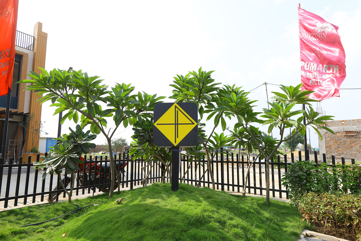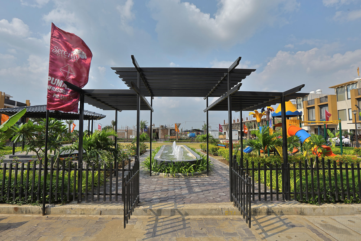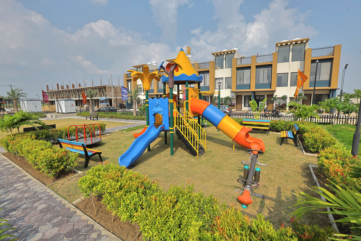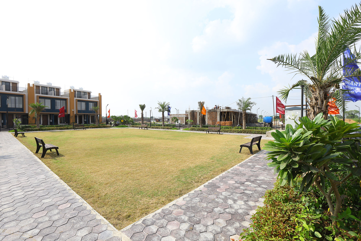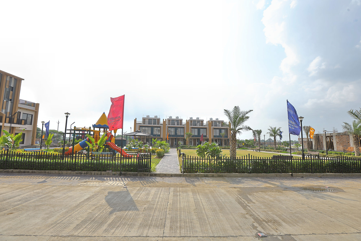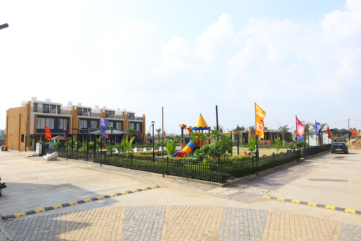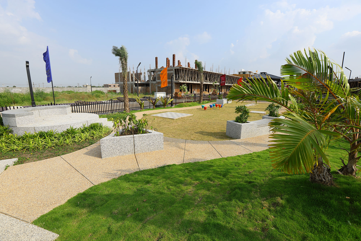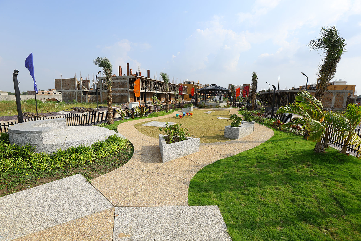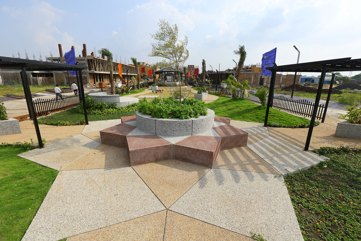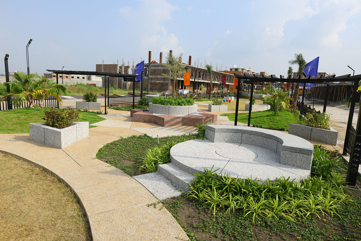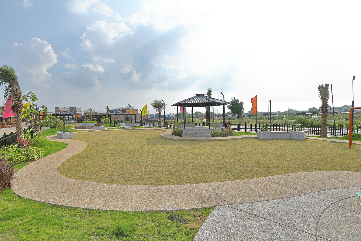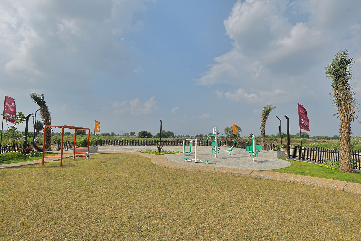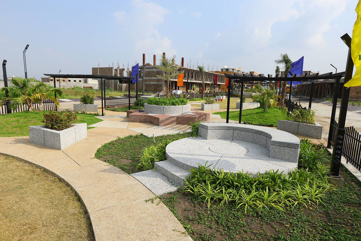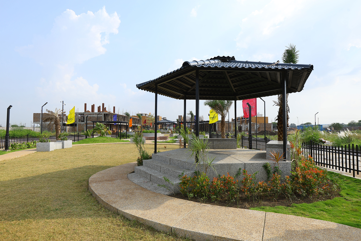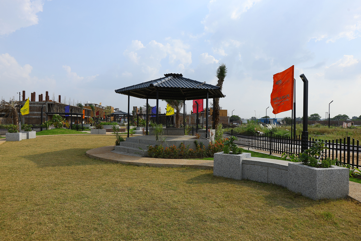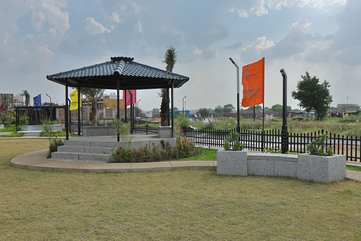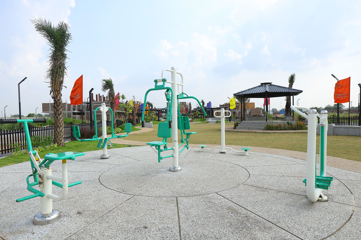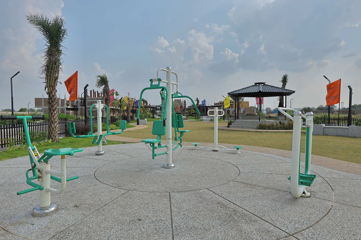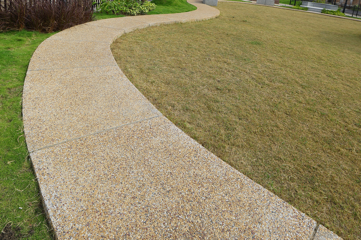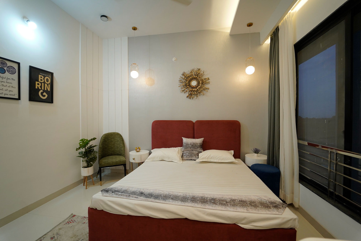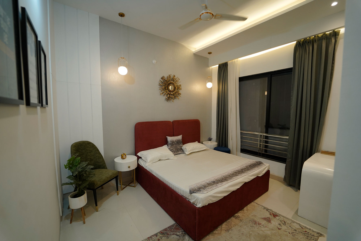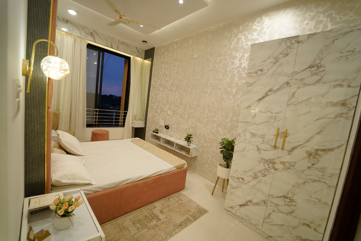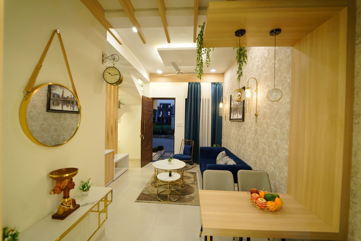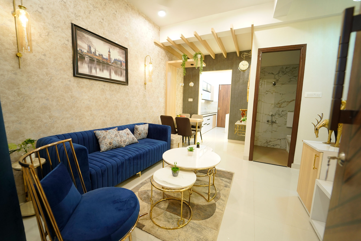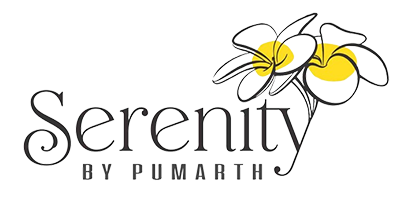
RERA Reg no : P-SWR-22-3753
Project Overview
Experience the Pinnacle of premium lifestyle with Pumarth Group. We believe that exceptional living should be accessible to everyone. Our mission is to create vibrant, welcoming communities that not only enhance the quality of life for our residents but also promote a sense of belonging and well-being. We specialize in delivering premium lifestyle at affordable prices, offering beautifully designed homes paired with premium amenities. Our commitment is to provide every resident with a home that feels both elevated and accessible, where comfort, convenience, and community thrive. With Pumarth experience a new standard of affordable living, where high quality meets accessibility. Experience an exceptional lifestyle in a place that feels like home from the moment you arrive.
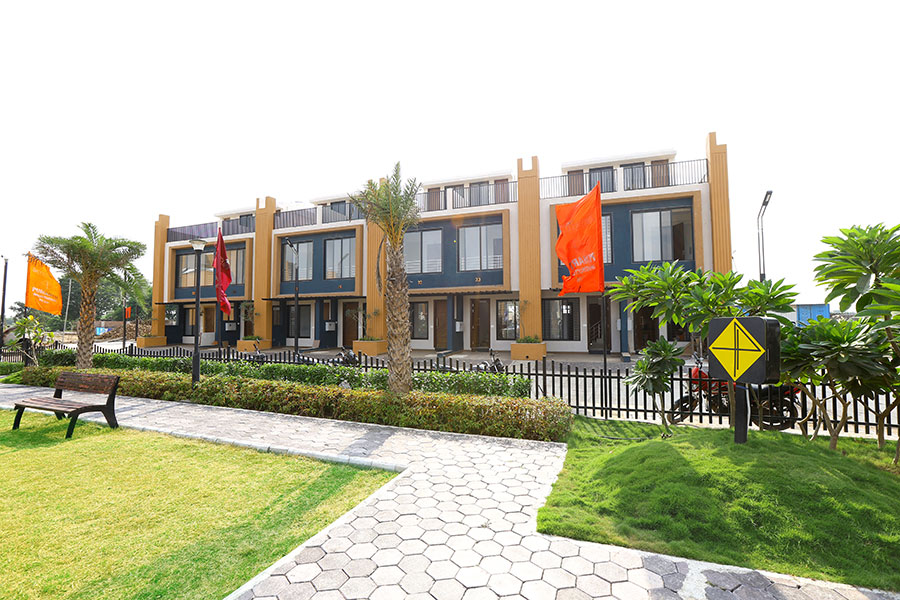
Discover Serenity - Where Luxury Meets Affordability
Welcome to Serenity by Pumarth an exclusive row housing colony in Sulakedi, Indore, where resort-style living becomes your everyday reality. Here, we've crafted a peaceful haven that perfectly balances tranquil living with modern convenience. Each row house at Serenity is thoughtfully designed to embrace family living. Our community comes alive with sprawling gardens where children play freely, creating a perfect environment for families seeking peace away from urban chaos. The premium amenities and careful attention to detail ensure that luxury and comfort go hand in hand, all while remaining affordable.
At Serenity, connectivity meets convenience. With easy access to AB Road and Bypass Road, you're always well-connected to the city. Essential amenities including renowned schools, colleges, hospitals, and shopping malls are just minutes away, making daily life effortless and comfortable.
Here, we've created more than just homes - we've built a community where nature and modern living exist in perfect harmony. Make your dream of owning a sweet home come true at Serenity, where tranquility isn't just a promise - it's a way of life
